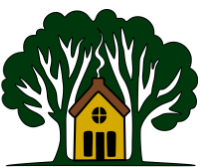Build this 300 square-foot Tiny Home, that is move-in ready, for less than $20,000 in material costs, here in the USA using these plans.
That’s if you build it yourself, with no extra labor costs.
My estimate used the average price of basic materials as of February, 2024. The price will also depend on your location and the quality of materials used. If you shop bargains and sales, you could get the price much lower.
My estimate, just for materials only, includes basic materials for a concrete foundation, framing lumber, all the sheathing, windows and doors, roofing, siding, insulation, sheetrock, fasteners, cabinets, fixtures, and miscellaneous things needed, to be move-in ready. Delivery costs, building permits and appliances will be extra.
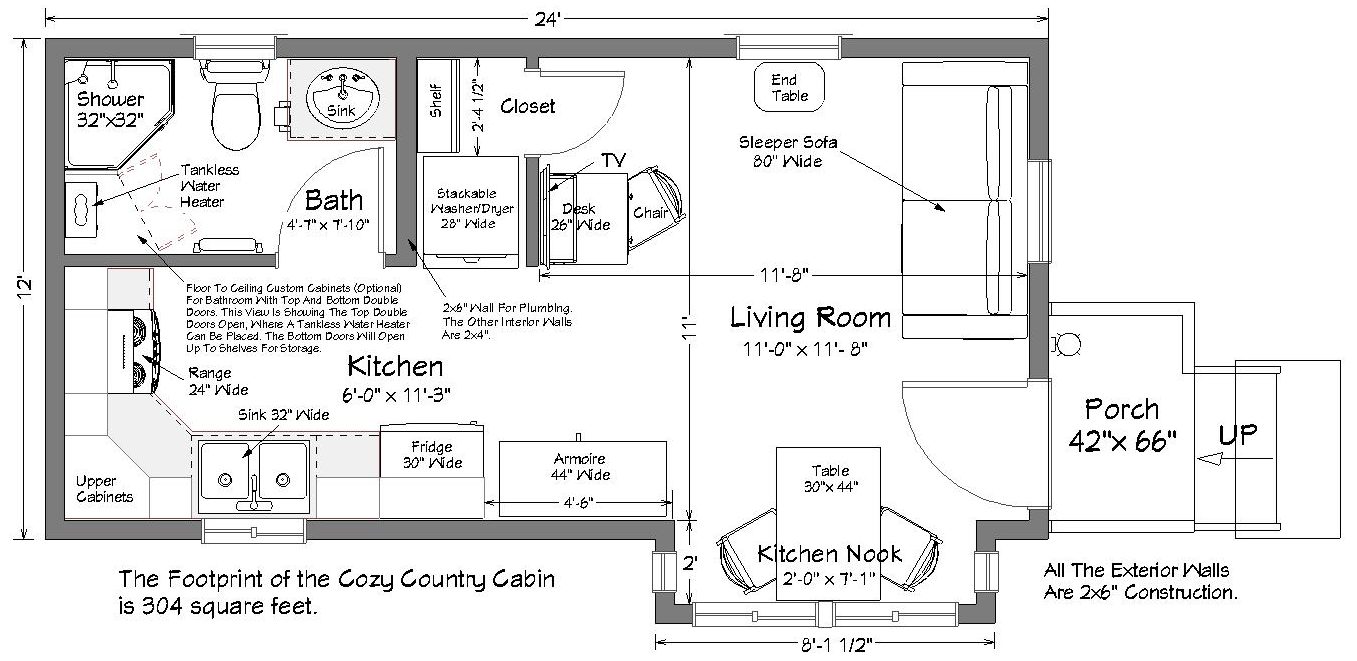
With a footprint of only 304 square feet, this floor plan could easily accommodate two people comfortably for a house this size. The space has a very efficient layout with a nice-sized kitchen, bathroom, living room, and a kitchen nook that extends out from the house. It also has a laundry area designed for a stackable washer/dryer combination. These plans also show detailed drawings for either a concrete or a pier & beam foundation.
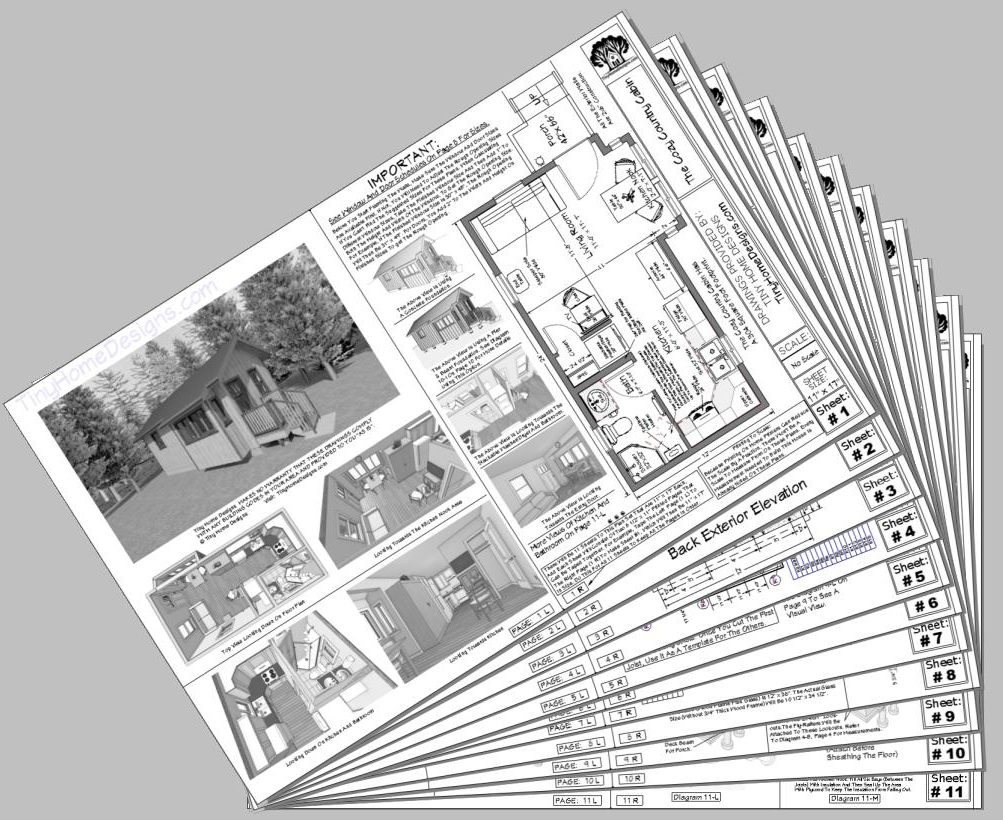
Most house plans, or blueprints on the market today, are designed for experienced builders. While they can get quite expensive, the average person wouldn’t understand those kinds of plans, and most likely, make lots of mistakes along the way using them. Keeping that in mind, I designed these plans for that “Do-It-Yourselfer.” or “DIYer” kind of person who will be a First-Time-Builder. Anyone without any building skills can build this house using these easy-to-understand plans.
These plans are available as a digital download only, which means you’ll save both time and money on shipping. Once purchased, these easy-to-read plans will be sent to you in one Zip Folder via digital download. The folder will contain 11 plan files in the PDF file format, along with printing instructions, and a materials list. The plans can either be printed at home on standard paper or at a print shop. Although the plans were designed for 11″ x 17″ paper, each of the 11 plan sheets can be printed in black and white on two separate 8 1/2 x 11″ sheets, which is standard for most home printers in the USA.
If you prefer, you can also tape the two separate pages together, like seen below, to create a larger 11″ x 17″ plan sheet. This can help with organization and ease of use while working on your project. Alternatively, if you prefer to avoid printing altogether, you can simply access the plans on a PDF file reader app on your laptop, tablet, or smartphone at home or on the job site. Either way, I hope these plans will be helpful for your project and we appreciate your consideration.
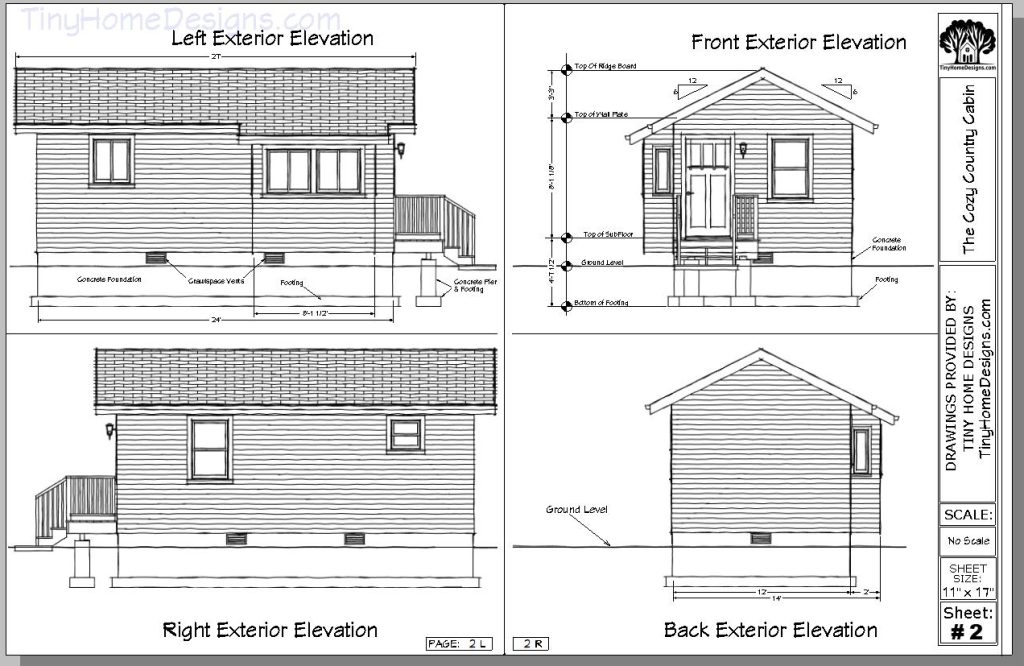
Plan sheet #2 is showing the detailed elevations on each side of the house.
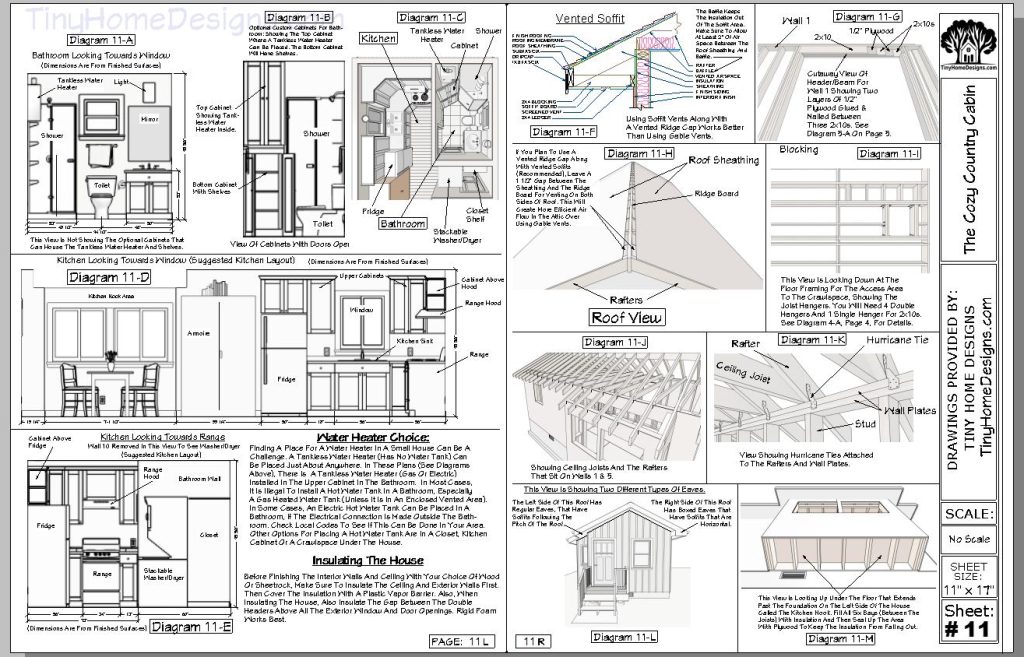
Showing the kitchen and bathroom elevations plus other details on sheet #11.
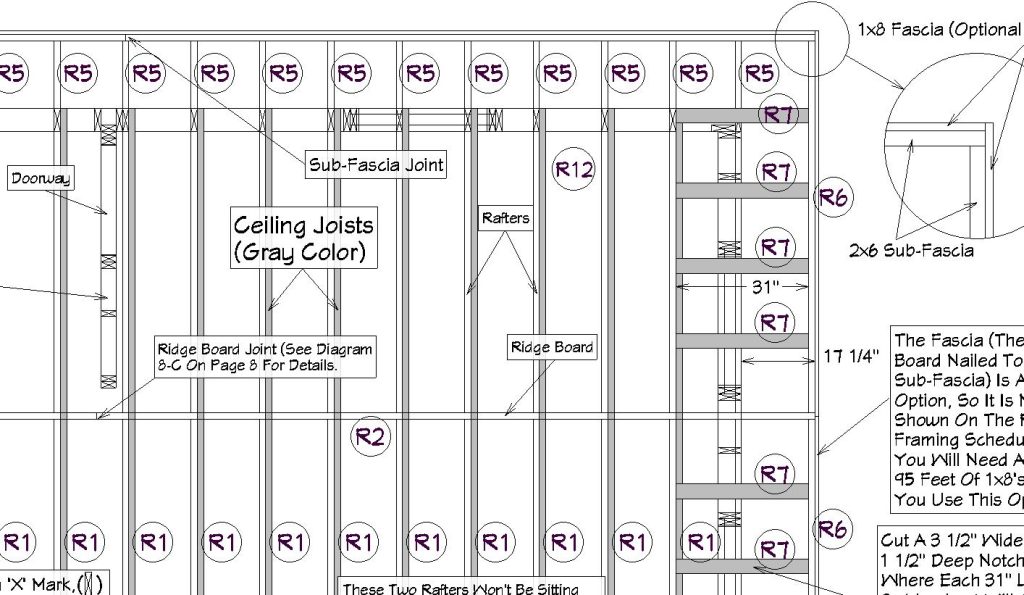
This view is part of sheet #4, showing some of the detail you will get when you frame the roof. The Ceiling joists, rafters, sub-fascia, etc., are numbered and listed in the “cut list”. There are lots of notes to clarify important areas.
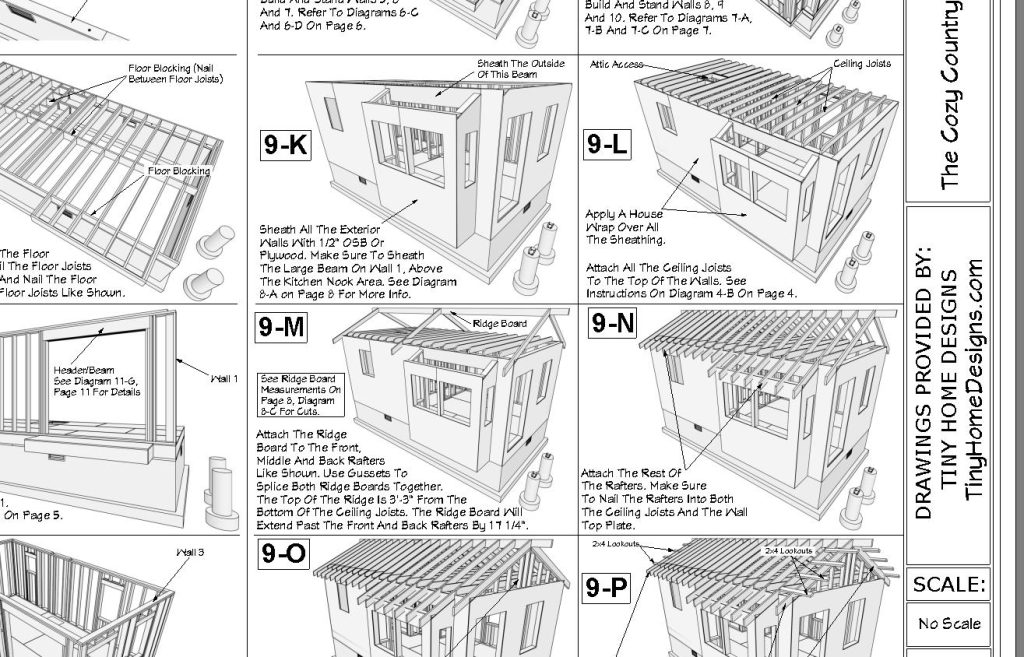
This partial plan (sheet #9) is showing the step-by-step diagrams so that you can visualize the process as you build.
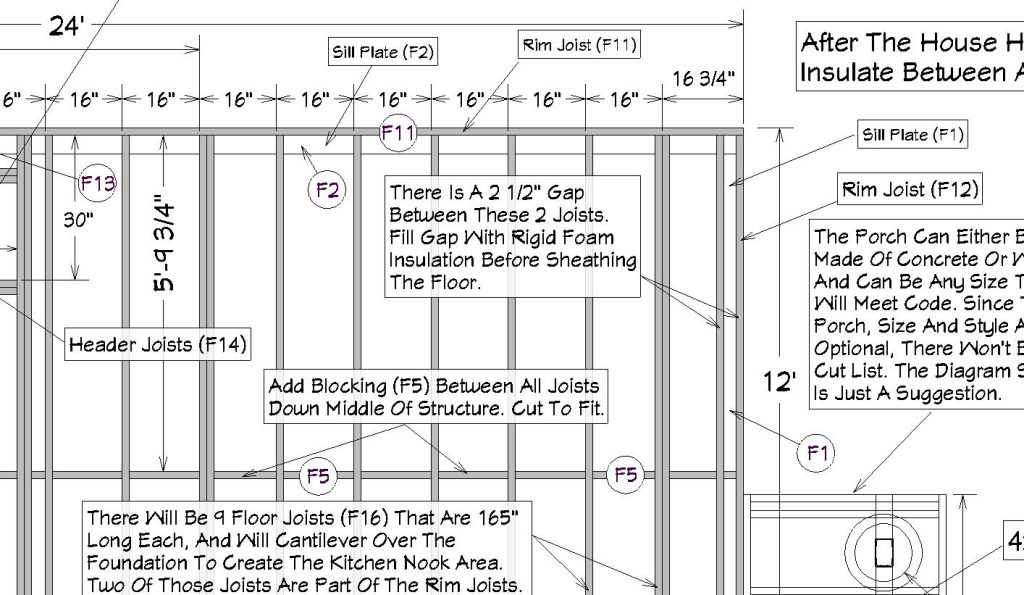
This view is showing a partial drawing (sheet #4) of the floor framing details. Every detail is there, along with a “cut list”, so that you can’t go wrong.
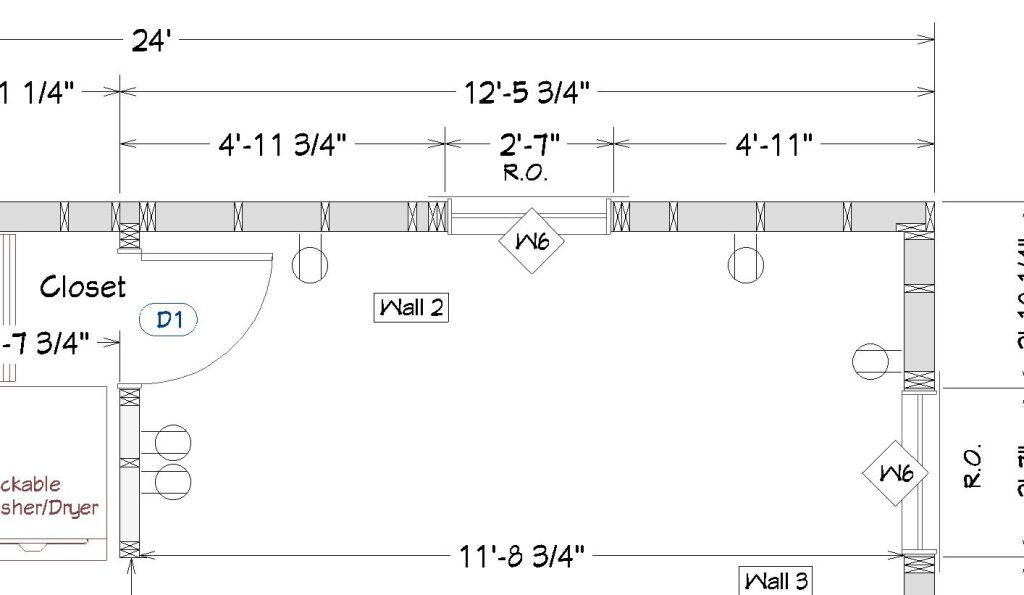
This partial view (sheet #3) shows where each window, door, and stud will go. Each wall will also have a separate drawing showing those same details. No calculating, guessing or measuring with a scaled ruler needed, because every measurement and cut is there.
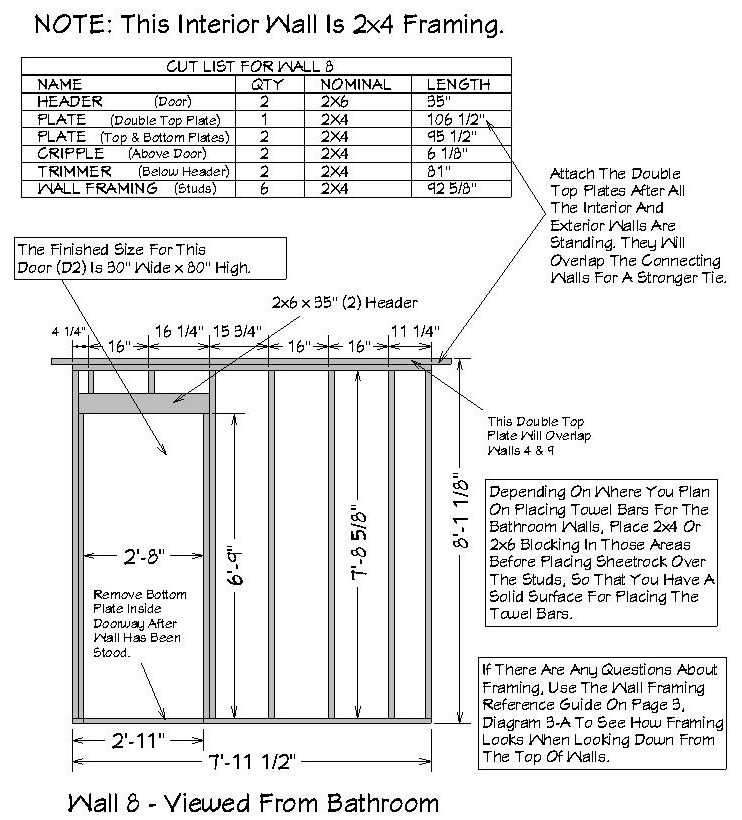
This view on plan, sheet #7, is a typical wall layout showing each and every detail needed to build each wall. Note the “Cut List” above, which will show each cut for each wall, floor and roof section.
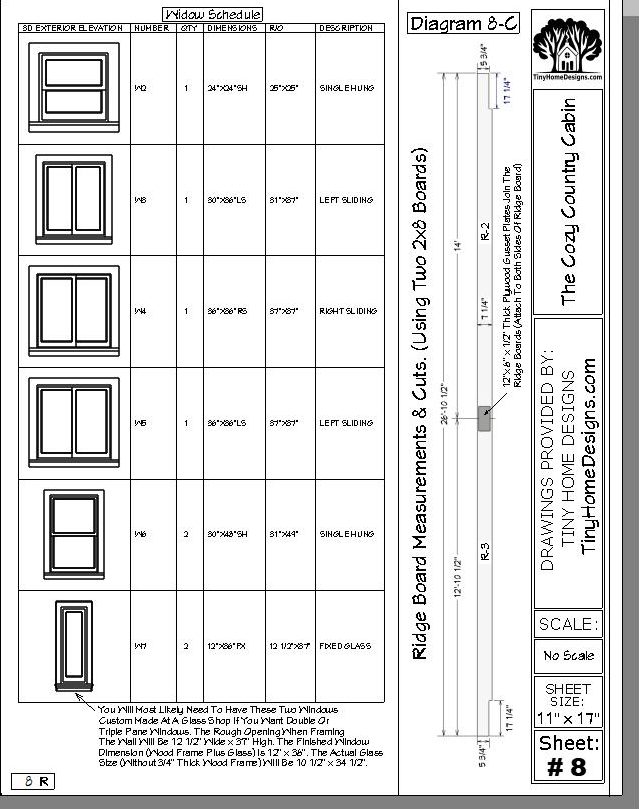
Above is a partial view showing the Window Schedule on plan, sheet #8. This will show the number of each window type and size. There is also a door schedule (not showing) included.
If you’re looking for some great tips and tricks on how to build a house, I highly recommend checking out the countless videos available on YouTube.com or searching the Internet. By doing so, you’ll gain invaluable knowledge and confidence in the process, and you’ll also be able to learn from the mistakes of others, ensuring that you avoid them yourself. It’s a win-win!
Building Code:
These plans were designed to meet NATIONAL BUILDING CODES, but I do not guarantee my plans will meet all LOCAL BUILDING CODES. It’s important to note that different states and municipalities have varying requirements for building plans. As a result, it’s possible that your plans may not include all the required information for your specific building department. In such cases, it’s recommended that you seek assistance from a licensed engineer or design professional to ensure your plans meet your local building code standards.
Engineering:
Some states require that a licensed architect or engineer review and stamp the plans. If this is the case where you will be building, a local professional will be able to assist you.
What’s included in these plans:
- Floor Plan – The floor plan pages reflect the layout and construction of the house. In most cases, these pages will include all wall sizes, room dimensions, notes about window and door locations, sizes, and other structural and layout notes and details.
- Interior Elevations – This page contains descriptive details and drawings showing the kitchen cabinets, bathroom, and other important details.
- Exterior Elevations – The exterior elevation page is used to describe the look and feel of the home’s exterior finish. It provides views of the house on all sides. The exterior elevations typically indicate details such as roof pitches and ceiling heights. Sometimes window and door sizes are included here.
- Basic Electric – Basic electrical information is sometimes found on the floor plan page. This information will reflect the locations of outlets, switches, and fixtures.
- Simple Plumbing – This diagram indicates the locations of bathtubs, showers, commodes and sinks.
- Schedules – Window and door quantities and sizes.
- Materials List – A list of the basic materials needed to build this house. Things like cabinets and fixtures shown in the plans are suggestions and will be up to you to pick out.
- Details – Diagrams for building the sub-floor, roof, and wall sections. Other details may be found on a separate page or in various locations throughout the house plan. They explain how sections should be constructed and the progression of the building process.
What these plans don’t include:
- Site Plan
- Architectural or Engineering Stamp
- Mechanical Drawings (location of heating, ventilation, HVAC
- Plumbing Drawings
